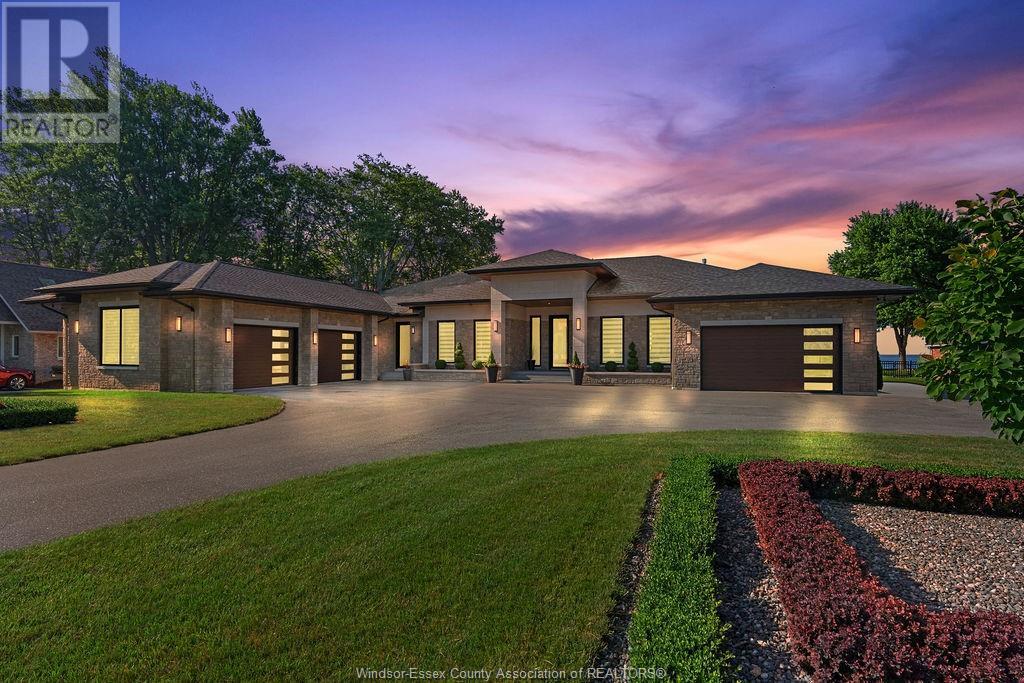Property Specs:
Price$4,450,000.00
CityHarrow, ON
Bed / Bath4 / 4 Full, 1 Half
Address897 County Rd 50E ...
Listing ID25016985
StyleBungalow, Ranch
ConstructionAluminum/Vinyl, Brick, Stone
FlooringCeramic/Porcelain, Hardwood
FireplaceDirect vent
PoolInground pool, Pool equipment
ParkingGarage, Heated Garage
Land Size134 X / 1.512 AC
TypeHouse
StatusFor sale
Extended Features:
Features Double width or more driveway, Finished Driveway, Paved drivewayOwnership FreeholdWater-front Deeded water accessAppliances Central Vacuum, Cooktop, Dishwasher, Freezer, Microwave, RefrigeratorCooling Central air conditioning, Fully air conditionedFoundation ConcreteHeating Floor heat, FurnaceHeating Fuel Natural gas
Details:
UXURY LAKEFRONT LIVING ON HISTORIC COUNTY RD 50 Welcome to 897 County Rd 50 – a breathtaking custom-built brick and stone ranch offering over 6,500 sq ft of impeccably finished living space on the shores of Lake Erie. Located on the Epic Wine Route on historic County Rd 50, this 4-year-old estate sits on a 1.5-acre professionally landscaped lot with 134 feet of lake frontage along with direct water access, and of course spectacular views. Designed with quality and comfort in mind, the home features four spacious bedrooms, 4.5 luxurious bathrooms and generous 11-foot ceilings on the main floor. The gourmet kitchen is a chef’s dream, with custom cabinetry, Cambria quartz countertops, and top-tier Sub-Zero and Thermador appliances. The 3’ x 3’ heated porcelain tile runs through tiled areas will make you feel like you're walking on clouds. Elegant details, such as ceiling features and indirect lighting, add warmth and style. Entertain with ease in the expansive living areas, or head downstairs to a finished basement complete with a custom bar, theatre/golf simulator room, and a potential nanny suite with bedroom, bath, and kitchenette—all with a private grade entrance. Step outside to a backyard oasis featuring a 950sq ft covered patio with electric screens, heaters, as well as a full outdoor kitchen complete with granite countertops. Cool off in the lap pool with auto cover or relax on the splashpad just steps from the lake. Additional features include two garages (3-car and heated 2-car), epoxy flooring and baseboards, dual mechanical rooms with separate HVAC systems, a generator, Brilliant home automation, Matrix AV distribution, Marvin custom windows, and premium construction throughout. Whether you're sipping wine from a local vineyard on the 950 sq ft screened patio or enjoying sunset views over the water, this home offers a rare opportunity to own a luxury waterfront home in one of Essex County’s most desirable locations. SELLER IS BROKER @BILL KEHN REALTY GROUP. (id:4555)


